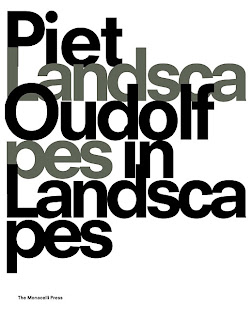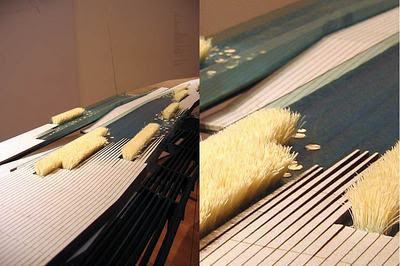E' abbastanza significativo che un bel signore olandese di 65 anni, di professione landscape designer, abbia ricevuto sia a Venezia che a New York riconoscimenti solitamente riservati agli architetti. Il signore in questione è Piet Oudolf, oramai famosissimo per due progetti da copertina: la Serpentine Gallery Pavilion a Londra nel 2011 e la High Line a New York city nel 2006 (per il quale ha ricevuto l'AIA Award); il primo progetto in collaborazione con l'Architetto svizzero Peter Zumthor, il secondo con lo studio NewYorkese Diller Scofidio+Renfro.
Oudolf, largamente anticipato da Gilles Clement in realtà, crea una vera “rivoluzione del verde”, portando in città le “erbacce”: non più giardini bon-ton, curati e adornati di rose e romanticissime peonie, bensì graminacee, soffioni margherite, spighe, papaveri....
Sono piante che egli conosce perfettamente , poiché nella vita le ha selezionate e catalogate con atteggiamento scientifico insieme alla moglie Anja: un estremo ordine per creare l'apparente disordine... geniale
..........
It 's quite significant that a fine Netherland gentleman 65 years old, a professional landscape designer, has received both in Venice and New York honors usually reserved for architects. The gentleman in question is Piet Oudolf, famous now for two projects to cover: the Serpentine Gallery Pavilion in London in 2011 and the High Line in New York City in 2006 (for which he received the AIA Award), the first project in collaboration with the Swiss architect Peter Zumthor, the second with the New York firm Diller Scofidio + Renfro. Oudolf.
Widely anticipated by Gilles Clement, actually he creates a true "green revolution", leading into the city the "weeds": no more bon-ton gardens, cared for and adorned with roses and peonies very romantic, but grasses, daisies, ears , poppies .... These are plants that he knows, cause during his life, Oudolf with his wife Anja, has selected and cataloged with scientific attitude: Greate order to create the apparent disorder ... brilliant
Cover of the monograph "Landscape in landscapes" by Piet Oudolf
Di questo atteggiamento progettuale ne fa un movimento, che chiama “New Perennial” e fonda una società con altri quattro signori vivaisti, la Futureplants. La società ha portato alla luce circa 70 nuove sementi, in vendita on line sul suo sito:
«In the early eighties I found a seedling on the nursery. It added a new aspect. This seedling was so special, that we decided to propagated it. It became a successful plant with the name Salvia ‘Purple Rain»
…..
«In those days we also founded 'Future Plants', a company that specializes in and focuses on selecting, growing, breeding and protecting plants that are useful and have all the necessary qualities for landscaping and public green.
Plants for landscaping and public green should be beautiful and attractive, not troublesome and must be reliable. When that plant also attracts insects, butterflies and birds, it is a truly ideal plant!»
Il risultato è un quadro impressionista coloratissimo di colori tanto diversi quante sono le stagioni dell'anno. Avvertenze? Poco adatto per le persone allergiche, anche se... sarebbe un sogno vedere le nostre città così:
..........
Thanks to this design approach he creates a movement, which he calls "New Perennial" and founded a company with four other gentlemen nurserymen, the Futureplants. The company has brought to light about 70 new seeds for sale online at its website:
«In the early eighties I found a seedling on the nursery. It added a new aspect. This seedling was so special, that we decided to propagated it. It became a successful plant with the name Salvia ‘Purple Rain»
…..
«In those days we also founded 'Future Plants', a company that specializes in and focuses on selecting, growing, breeding and protecting plants that are useful and have all the necessary qualities for landscaping and public green.
Plants for landscaping and public green should be beautiful and attractive, not troublesome and must be reliable. When that plant also attracts insects, butterflies and birds, it is a truly ideal plant!»
The result is an impressionist painting of colors as diverse as there are seasons of the year. Warnings? Less suitable for allergy sufferers, though ... would be a dream to see our cities as well:
L'Hortus conclusus
- London -
Lettarariamente dal latino “orto recintato”. La forma e la destinazione sono medievali: horti conclusi erano i giardini di piccole dimensioni racchiusi da alte mura dove i monaci coltivavano piante e alberi a scopo alimentare e medicinale.
Lasciamo al curatore del progetto, Peter Zumthor, le parole esatte per descrivere questo giardino:
«C’è una cosa che mi colpisce nell’immagine di un giardino recintato all’interno di panorama più ampio intorno ad esso: qualcosa di piccolo ha trovato rifugio all’interno di qualcosa di grande, come un piccolo santuario» – spiega Zumthor. «L’Hortus Conclusus che ho immaginato è racchiuso tutto intorno e aperto al cielo… un luogo riparato, di grande intimità dove vorrei rimanere per molto tempo»
Peter Zumthor
..........
Translate fron ancient Latin "walled garden". It comes from medieval shape and destination: horti conclusi were small gardens enclosed by high walls, where the monks cultivated plants and trees for food and medicine. Let the curator of the project, Peter Zumthor, the exact words to describe this garden:
«One thing that strikes me in the image of a walled garden within the wider landscape around it: something small that he sought refuge in something big, like a little sanctuary" - says Zumthor. "The Hortus Conclusus I imagined is enclosed all around and open to the sky ... a sheltered place, very intimate where I want to stay for a long time»
Peter Zumthor
La collaborazione architetto-paesaggista produce in questo caso un effetto sensoriale: è chiaro il significato del percorso claustrofobico tra corridoi poco illuminati e per di più di colore scuro, solo una volta usciti all'aperto: qui un'esplosione di colore e leggerezza crea un effetto tanto inaspettato quanto dirompente, amplificato dalla promenade quasi al buio e praticamente priva di finestre.
Ordine e disordine come metafora dei due mestieri: l'architetto progetta con lo scopo di creare "stabilità", materia duratura e logica di distribuzione; la natura al contrario mal sopporta questi vincoli e recinzioni tutte umane. Zumthor e Oudolf hanno sintetizzato ciò molto saggiamente.
..........
The collaboration landscape designer - architect in this case produces a sensory effect: only after exiting is clear the path between claustrophobic and dimly lit corridors, made from dark wood meterial, just after leaving: here an explosion of color and light creates an effect as unexpected as disruptive , amplified by the promenade near darkness and with almost no windows. Order and disorder as a metaphor of the two professions: architect designs with the aim to create "stability", durable material and logical distribution; contrary the nature can not stand human fences. Zumthor and Oudolf have synthesized this very wisely.
..........
High Line
- New York -
La prima volta che ho visto, purtroppo solo in fotografia, la High Line di New York ho pensato banalmente: "la soluzione più semplice spesso è la soluzione ideale"; modi di dire a parte, quale riqualificazione migliore di un binario morto e arrugginito nel mezzo della metropoli, se non creare una bella passeggiata? Se poi la passeggiata è accompagnata da erbe, erbacce, fiori invadenti.. che bellezza!
..........
The first time I've seen, unfortunately only in photographs, the High Line in New York, I thought trivial, "the simplest solution is often the best solution"; idioms aside, what better than a re-siding and rusted in half of the metropolis, if not create a nice walk? If the walk is accompanied by grasses, weeds, flowers intrusive .. what a beauty!
Raccolta olive sulla High Line New York, Mariella Gualtieri
La linea ferroviaria in questione venne costruita tra il 1929 ed il 1934; tra gli anni '60 e '80, con l'utilizzo massiccio del trasporto su strada perse completamente la sua funzione e venne dismessa.
Nel 1991 il tratto a Sud venne demolito ed al suo posto sorse un quartiere residenziale e per il settore terziario.
Nel 2001 il sindaco uscente Rudolph Giuliani decretò la demolizione totale della sopraelevata. Le associazioni locali protestarono e portarono le loro ragioni in tribunale, vincendo la causa! Le associazioni nel 1999 si riunirono in un'organizzazione, Gli amici della High Line, composta da residenti, impresari, commercianti, artisti architetti, designer,....; lo scopo era la riqualificazione ed il riutilizzo dell'ex tratto ferroviario (1,5 Km). Nel 2003 viene bandito un concorso di architettura per il progetto di riuso della High Line: il progetto vincitore è degli architetti Diller Scofidio + Renfro & Field Operations e nel 2006 il sindaco Michael Bloomberg presiede la cerimonia di inaugurazione per la posa della prima pietra. Nel 2008 viene aperta al pubblico la sezione meridionale della High Line, da Gansevoort Street alla 20th Street, il parco si estenderà da Gansevoort Street North alla 30th Street.
Oggi la storia della High Line è raccontata dagli abitanti stessi del quartiere newyorkese: l'organizzazione ha un sito dove, oltre alla storia, vengono pubblicati gli aggiornamenti delle innumerevoli iniziative sociali ed artistiche organizzate sul luogo.
Un bellissimo esempio di come le volontà che partono dal basso possono far leva sulla sensibilità delle amministrazioni con risultati impareggiabili.
..........
The railway was built between 1929 and 1934; in the 60s and 80s, cause by heavy use of road transport, the railway completely lost its function and it was decommissioned. In 1991 the tract to the south was demolished and was replaced by a residential neighborhood and the tertiary sector. In 2001, the outgoing mayor Rudolph Giuliani ordered the demolition of the total raised. Local organizations protested, brought their case to court, and won the dispute! The groups came together in 1999 in an organization, Friends of the High Line, consisting of residents, businessmen, traders, artists architects, designers, ...., the aim was the rehabilitation and reuse of the former railway line (1 , 5 Km). In 2003 it launched an architectural competition for the project to reuse the High Line: the winning design was architects Diller Scofidio + Renfro & Field Operations and in 2006 Mayor Michael Bloomberg presides over the opening ceremony for the laying of the cornerstone. In 2008 the southern section of the High Line was open to the public , from Gansevoort Street to 20th Street; the park will extend from Gansevoort Street to 30th Street North. Today the history of the High Line, is told by the inhabitants of the same district of New York: The organization has a site where, in addition to history, are published updates of the many artistic and social events organized on the site. A beautiful example of how that will start from the bottom can leverage results with unrivaled sensitivity of the government.
- Historical photos -
- Before High Line restoration -
Joel Sternfeld photograph
Joel Sternfeld photograph
Joel Sternfeld photograph
Joel Sternfeld photograph
Joel Sternfeld photograph
- Creating process -
La strategia progettuale utilizzata viene chiamata agrotettura, banalmente, una parte di architettura ed una parte di verdura.
Le stesse erbacce che hanno "infestato" la High Line a causa dell'incuria e dell'abbandono hanno ispirato la fantasia del paesaggista.
..........
The design strategy used is called agrotecture, trivially, a part of architecture and a portion of vegetables. The same weeds that have "infested" the High Line as a result of neglect and abandonment have inspired the imagination of the landscape.
Allo stesso modo i binari della vecchia ferrovia hanno ispirato gli architetti nel disegno della passeggiata.
Al percorso, diviso in tre sezioni, si accede attraverso circa dodici ingressi.
..........
Similarly, the old railway tracks have inspired the architects in the design of the walk. On the path, divided into three sections, is accessed through a dozen entrances.
- Work in progress -
- Finally -
- At the end.. look at the video -
(Marta)


















































Nessun commento:
Posta un commento